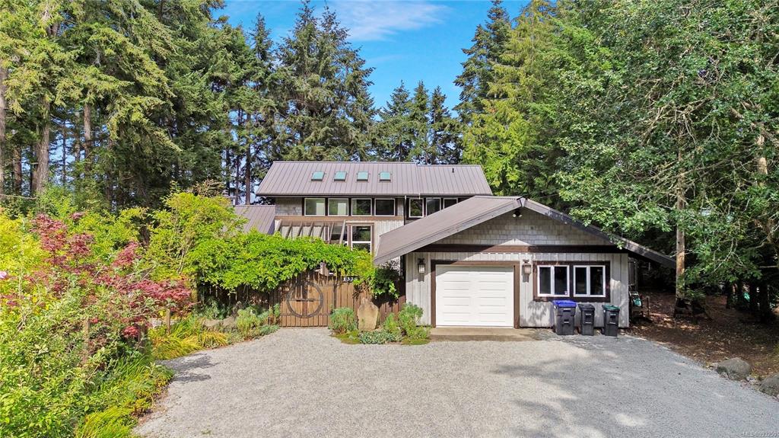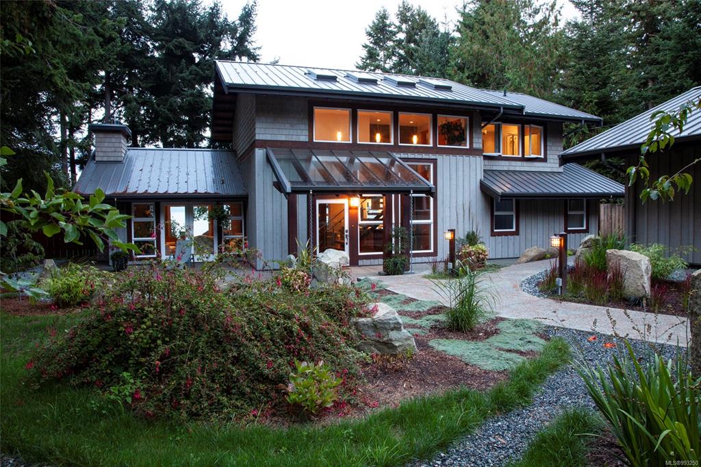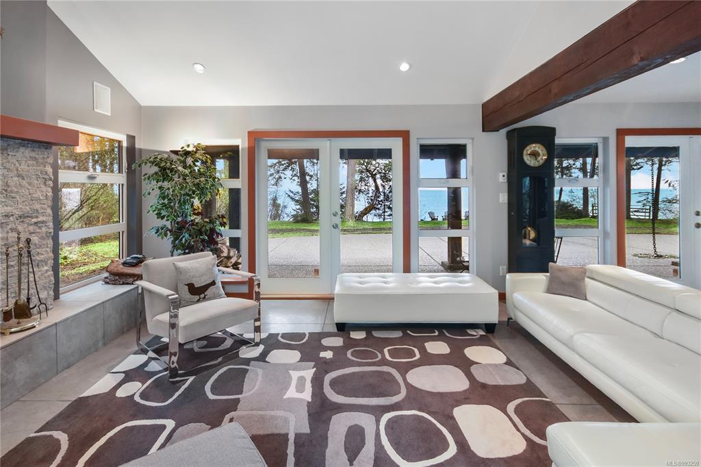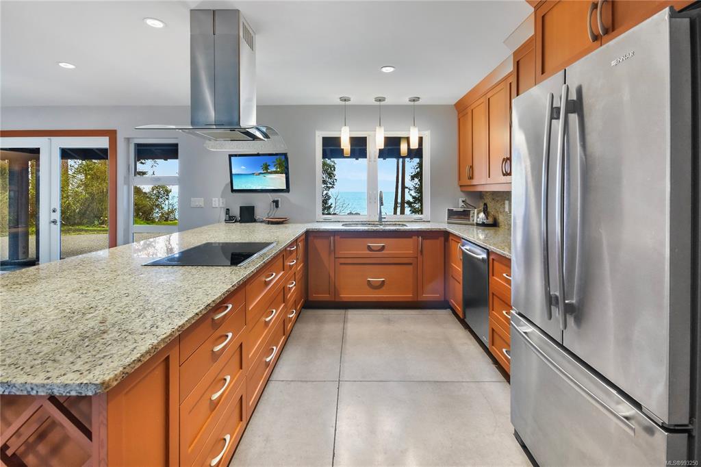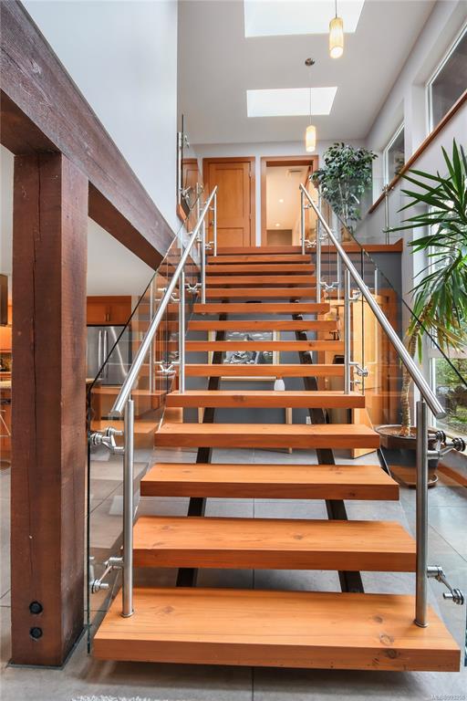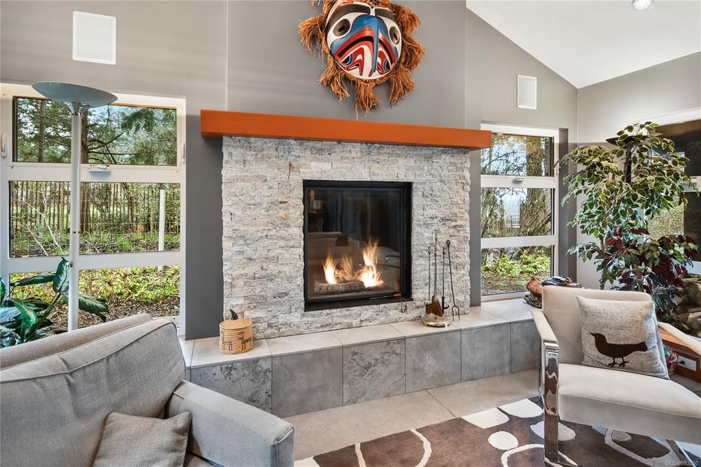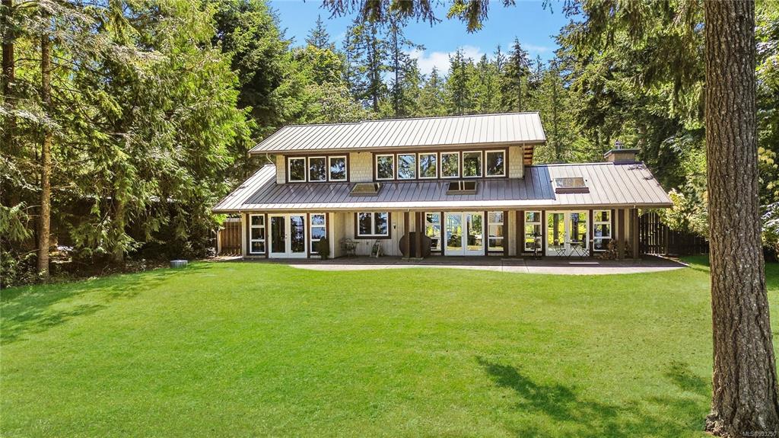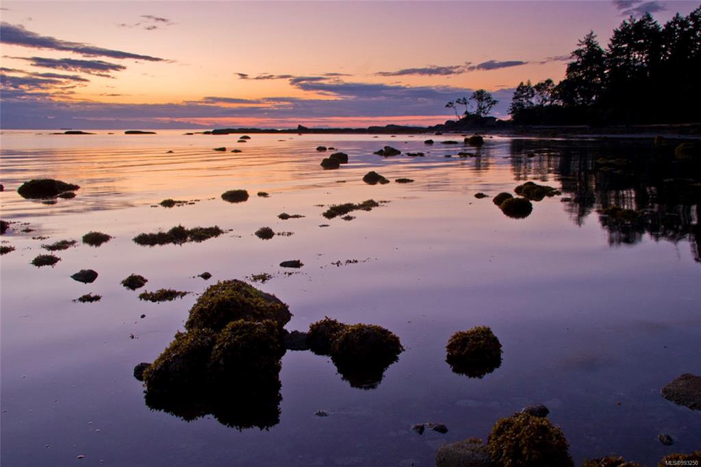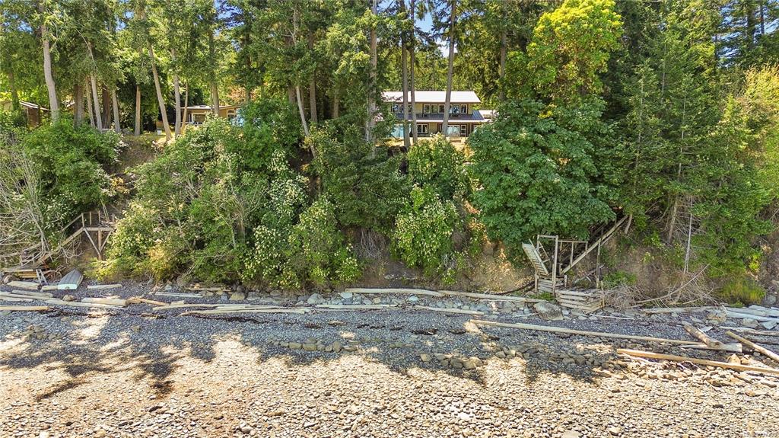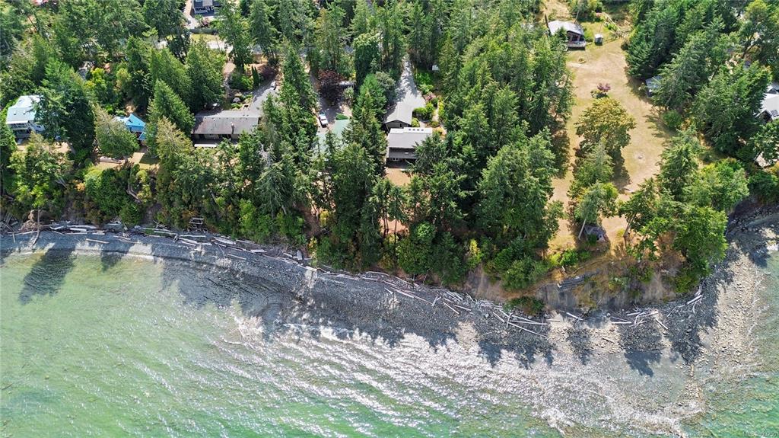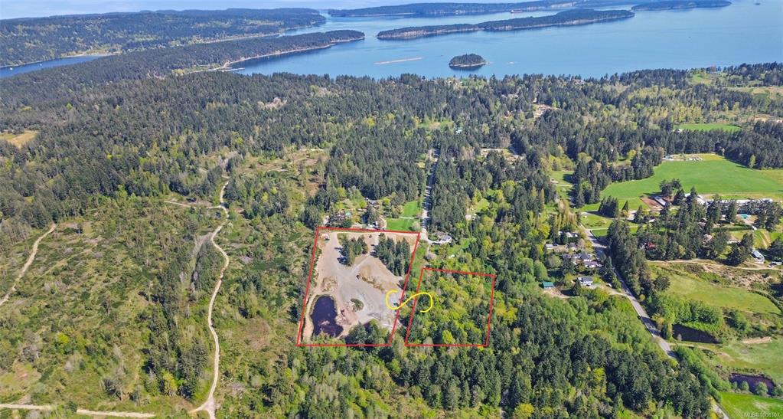Property Description
Stunning Waterfront Home – West Coast Elegance Meets Modern Comfort
This exceptional waterfront residence, crafted by Architrave Design Build Ltd, embodies West Coast charm with a refined touch of elegance. Custom-designed to embrace breathtaking ocean views, the home’s open-concept floor plan seamlessly blends wood, glass, and concrete, creating a warm yet contemporary living space. A wall of glass facing the water enhances the natural light and maximizes the panoramic scenery.
Designed for versatility, the home offers a primary suite upstairs while a second primary-quality bedroom on main-level, provides additional flexibility. There are 2 bedrooms up and a bedroom and den on the main level. Every detail has been thoughtfully curated, from custom fir doors and trim to high-end fixtures and radiant in-floor heating, ensuring year-round comfort. A wood-burning fireplace with excellent draft adds both warmth and ambiance. Throughout the home, thoughtful design elements include five exterior access doors on the main level, an art storage cupboard off the primary suite, and wired hi-fi speakers in the living room, dining area, and patio. The new hot water tank and brand-new septic system (installed Feb 2025) provide modern reliability, while the home is also wired for and includes a standby generator, ensuring peace of mind.
Step outside to a larger than average .65-acre lot, where an oversized covered patio with an electric heater leads to a lush grassy lawn—a perfect space for entertaining or relaxing by the shore. Private stairs offer direct access to the beach, expanding your outdoor lifestyle. The property is beautifully landscaped, featuring a fully fenced garden with garden beds and a variety of fruit trees, while a 40 gal/min well with a water softener and UV purification system ensures an abundant water supply. A cistern with a portable pump provides additional irrigation for the garden, making this an ideal home for any gardening enthusiast.
The detached 20’ x 20’ garage is a standout, equipped with a workbench, enclosed storage room, and ample shelving, making it perfect for woodworking, storage, or hobbies. Additional features such as Cedar siding, granite countertops, four skylights in the entranceway, and three skylights in the patio overhang further enhance the home’s appeal.
This rare waterfront sanctuary offers privacy, modern conveniences, and a front-row seat to nature’s beauty. A must-see for those seeking a refined yet relaxed coastal lifestyle!
Here is a link to the designer/builder website featuring this home: https://www.architrave.ca/journeysend

