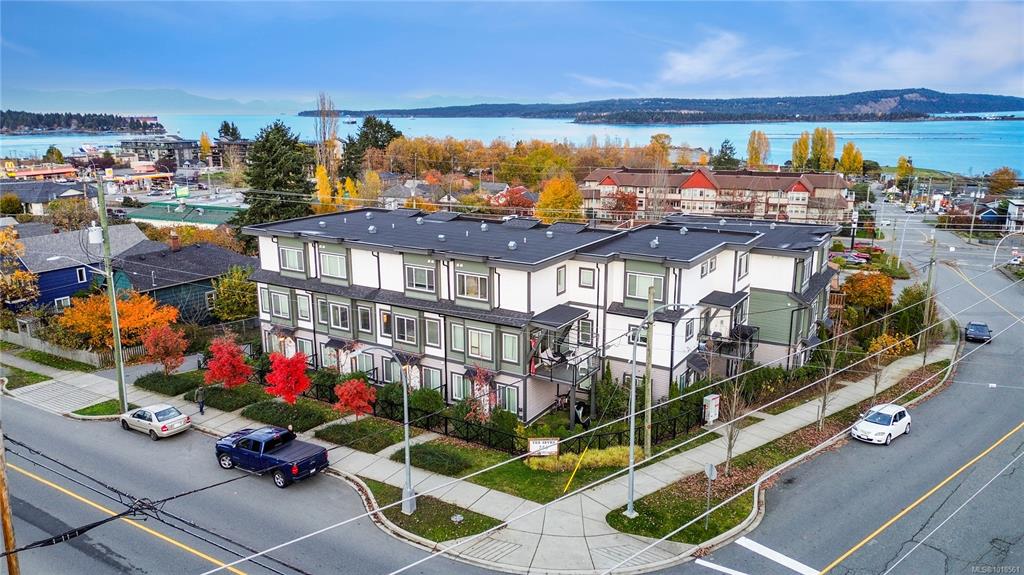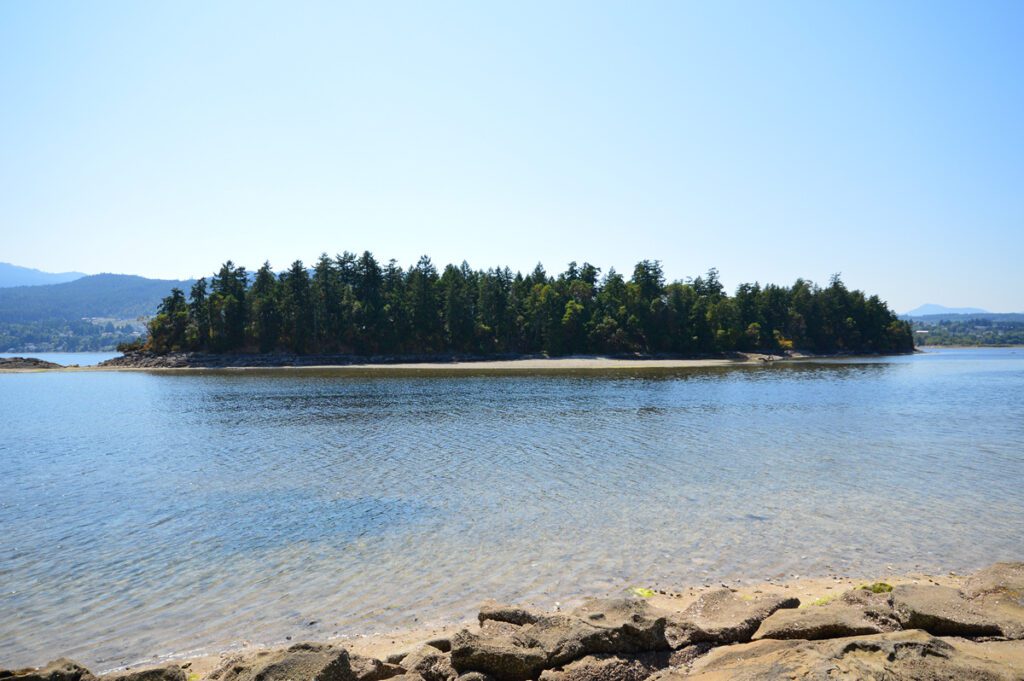Property Description
West-coast style home on a 1/3 acre corner lot that is covered in trees!
The property is quite private, slopes slightly down from the road and the home is near the middle. The home has 2 bedrooms & a bathroom upstairs and a large den that could easily be a 3rd bedroom on the main floor. On the main is also the kitchen, dining living room, laundry/bathroom and storage. The layout is very functional and makes good use of the 1150 sq ft. A slider from the dining area leads to a new deck, which flows to the patio and then down to the fire pit and pergola. A detached storage/workshop with power is always a bonus and has lots of uses. One side is the workshop and the other is a fire-wood storage area. The roof of the home was installed in 2006 and on the workshop in 2013. All measurements are approximate & should be verified if important.



