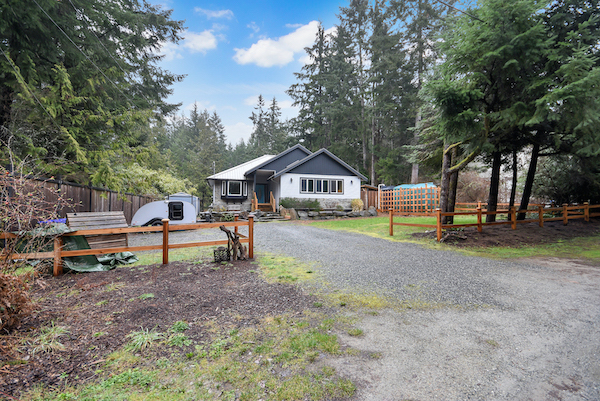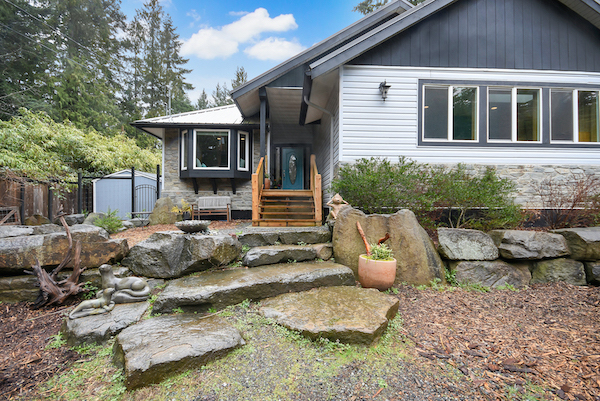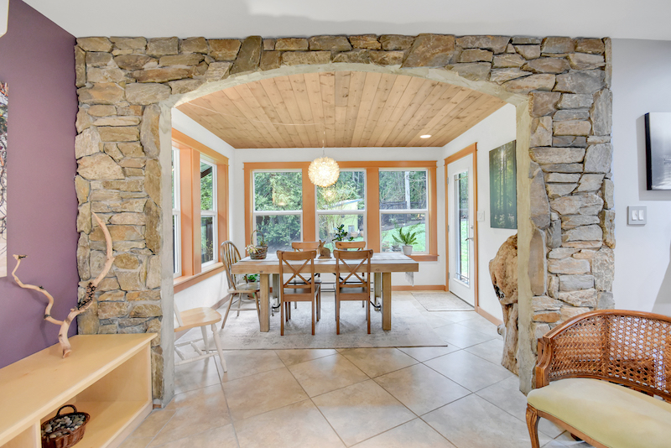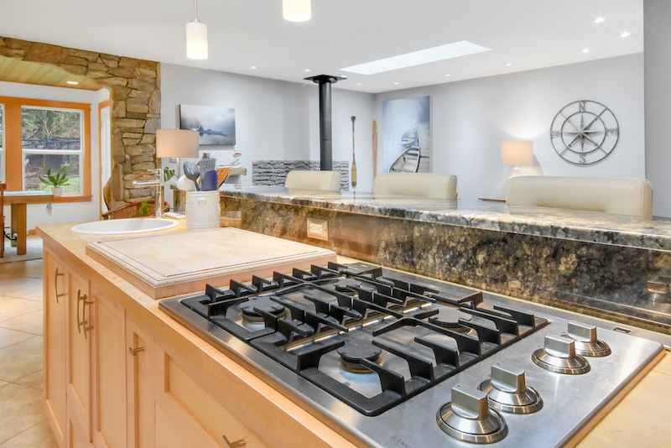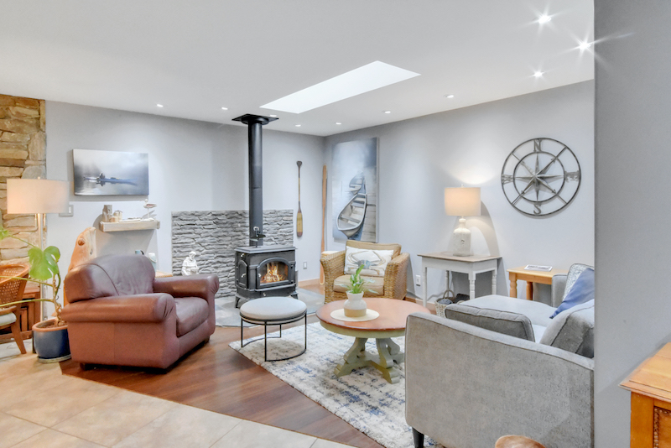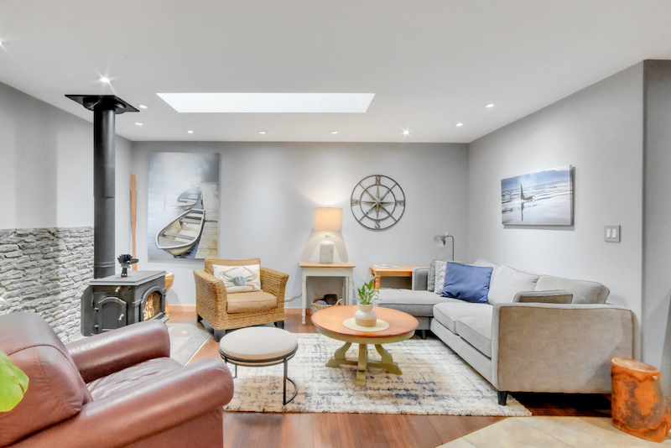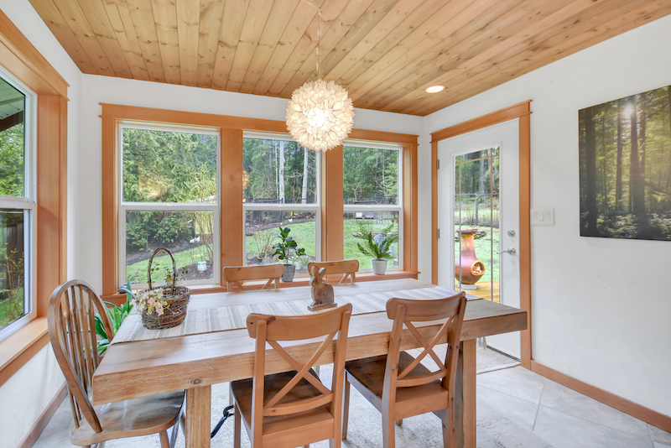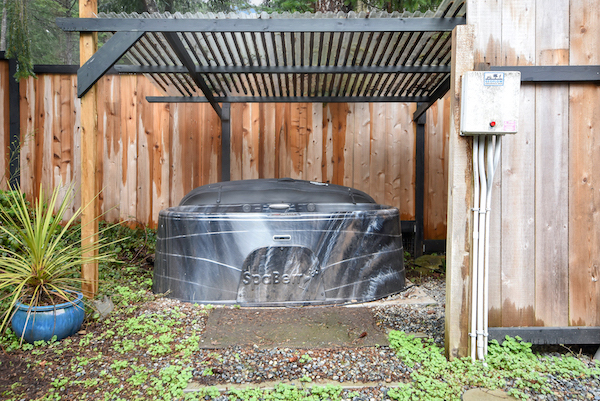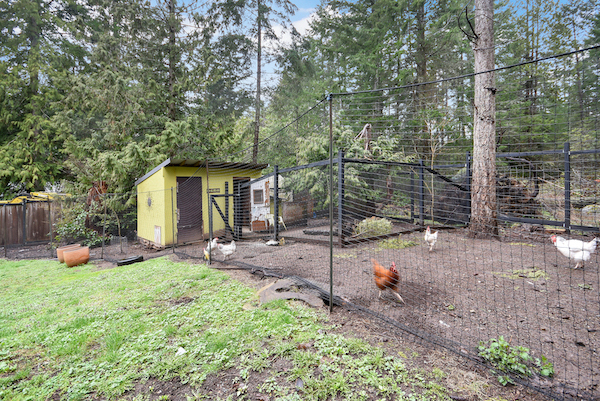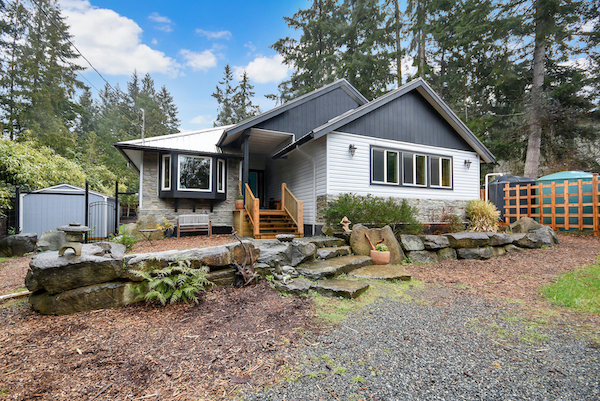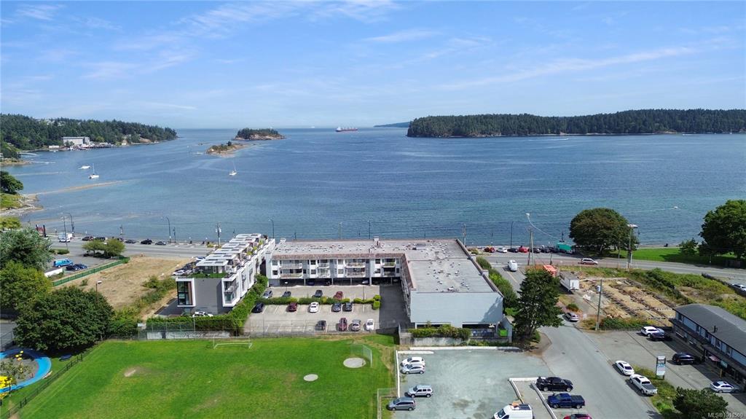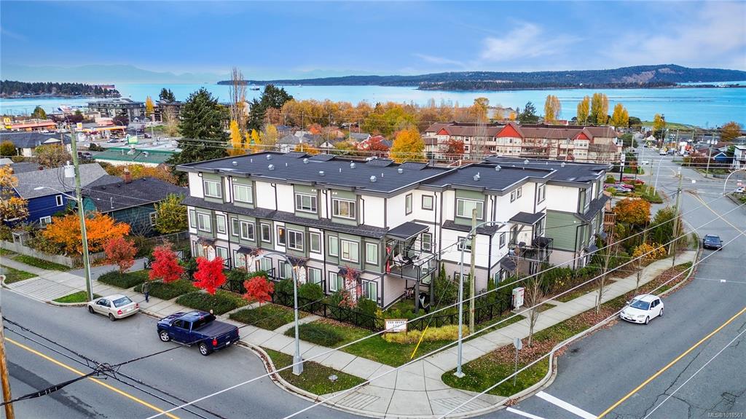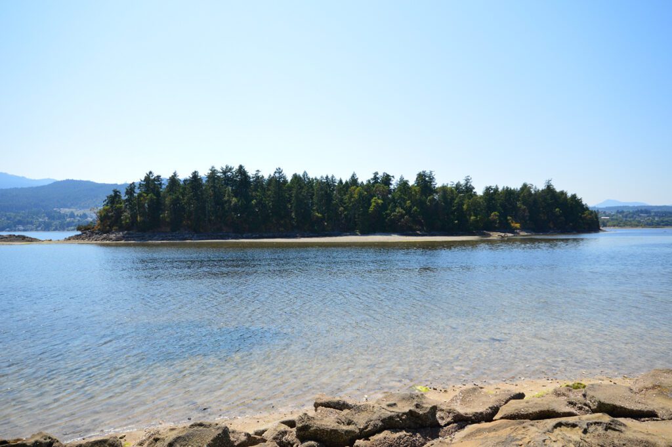Property Description
West Coast details abound in this 3 bed/2 bath 2043 sq ft Rancher on a .42 ac property!
What a find! An abundant use of fir for the custom doors, trim and accents sets off the tile and wood floors perfectly in this 12yr old home. The open concept kitchen and living room are further enhanced with skylights, custom rockwork and, of course, a wood-stove to keep you cozy in the living room. The dining room is in a romantic atrium-style with french doors that open to the deck overlooking the back yard – beautiful. The kitchen has ample storage, a gas stove, dual sinks, SS built in oven & microwave, a stool height bar – great for those parties where everyone mingles around the kitchen. A huge master bedroom with a 5 piece ensuite is the perfect retreat at the end of the day. Shower, dual sinks and a separate soaker tub complete the package. Off of the entry, directly to the left is a Den which has a closet so this could be a bedroom. The 3rd bedroom and family room are opposite the master, in their own ‘wing’ of the home. There is a plumbed in sink in the family room – lots of options for that area. In the hallway is a pull-down staircase to the loft which is great for storage. Its approx 8×12 and is clean finished space. Need more storage? (and who doesn’t) – The crawlspace is accessed off of the family room and there is a ton of clean and dry space here. This is also where you will find the water filters. The property has a fenced back yard and a separate fenced area for the chickens. Fresh eggs every day! There is a hot-tub off of the laundry room (negotiable) that has a view of the back yard. You will also find a convenient wood storage shed and a garden shed along the sides of the home. All measurements are approx and should be verified if important.
