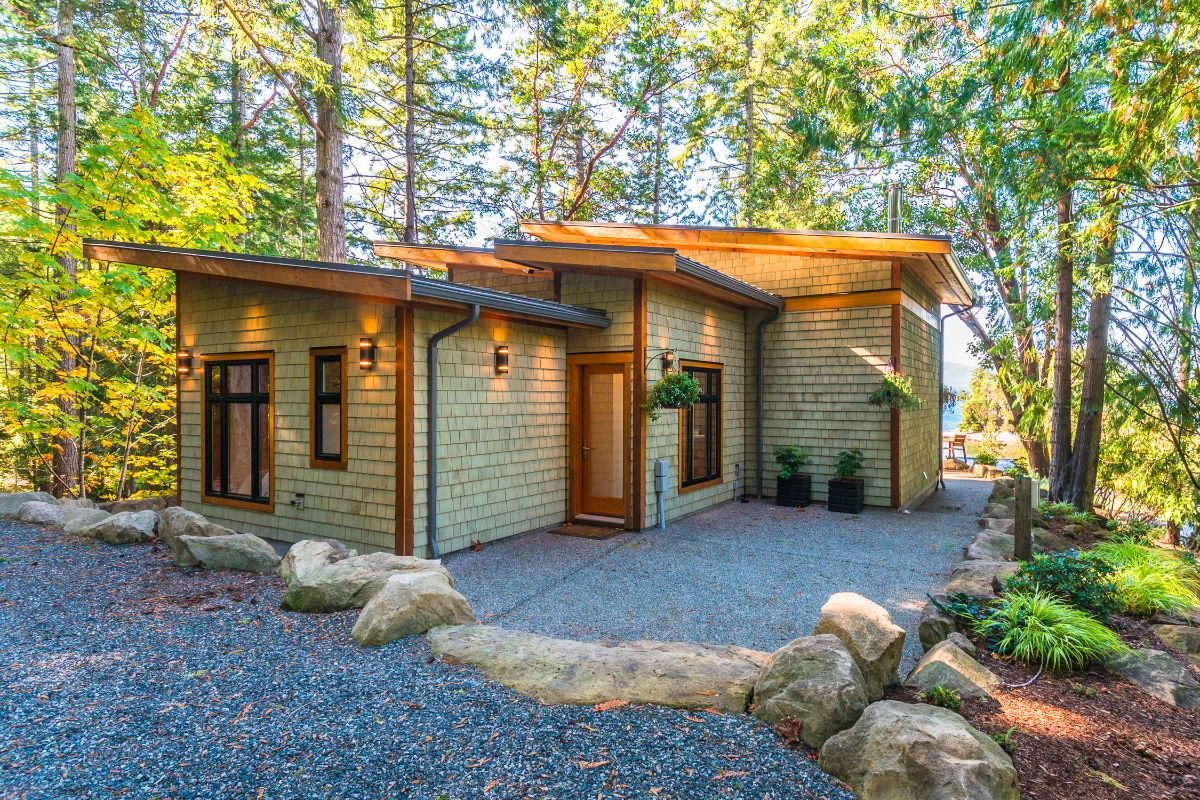4077 N Livingstone Ave
SE Mt Doug
Saanich
V8N 3A7
$1,249,000
Residential
beds: 3
baths: 2.0
1,540 sq. ft.
built: 1983
- Status:
- Active
- Prop. Type:
- Residential
- MLS® Num:
- 980718
- Bedrooms:
- 3
- Bathrooms:
- 2
- Year Built:
- 1983
- Photos (25)
- Schedule / Email
- Send listing
- Mortgage calculator
- Print listing
Schedule a viewing:
Cancel any time.
Welcome to this stunning single-level 3 bed 2 bath rancher. The spacious kitchen, perfect for entertaining, features stainless steel appliances, shaker cabinetry, & a stylish tile backsplash. The primary bed boasts a walk-in closet & updated 3 piece ensuite. The generously sized bedrooms provide ample closet space, making the layout suitable for everyone. The home's energy-efficient heat pump ensures comfort year-round. The walkout sunroom offers a view of the private, fenced backyard. Features include a separate laundry/mud room & a double-car garage. Great location, close to Bow Park, Mt. Doug Park, Lochside Trail, & great schools. The neighbourhood is known for its friendly atmosphere, making it an ideal place for families and individuals alike. You'll find an array of local shops, cafes, & restaurants just a short drive or walk away. The large corner lot offers additional privacy & space, perfect for gardening enthusiasts or those who enjoy outdoor activities in their own backyard!
- Property Type:
- Residential
- Type:
- Single Family Residence
- Year built:
- 1983 (Age: 41)
- Living Area:
- 1,540 sq. ft.143 m2
- Listing General Location:
- SE Mt Doug, Saanich East
- Bedrooms:
- 3
- Bathrooms:
- 2.0 (Full:-/Half:-)
- Lot Size:
- 7,625 sq. ft.708 m2
- Kitchens:
- 1
- Construction:
- Insulation: Ceiling, Insulation: Walls, Vinyl Siding
- New Construction:
- No
- Basement:
- Crawl Space
- Foundation:
- Concrete Perimeter
- Roof:
- Asphalt Shingle
- Levels:
- 1
- Total Building Area:
- 2,383 sq. ft.221 m2
- Total Unfinished Area:
- 843 sq. ft.78.3 m2
- # Bedrooms or Dens Total:
- 3
- # Main Level Bedrooms:
- 3
- # Second Level Bedrooms:
- 0
- # Third Level Bedrooms:
- 0
- # Lower Level Bedrooms:
- 0
- # Other Level Bedrooms:
- 0
- # Main Level Bathrooms:
- 2
- # Second Level Bathrooms:
- 0
- # Third Level Bathrooms:
- 0
- # Lower Level Bathrooms:
- 0
- # Other Level Bathrooms:
- 0
- # Main Level Kitchens:
- 1
- # Second Level Kitchens:
- 0
- # Third Level Kitchens:
- 0
- # Lower Level Kitchens:
- 0
- # Other Level Kitchens:
- 0
- Living Area Lower Floor:
- 0 sq. ft.0 m2
- Living Area Main Floor:
- 1,540 sq. ft.143 m2
- Living Area Other Floor:
- 0 sq. ft.0 m2
- Living Area 2nd Floor:
- 0 sq. ft.0 m2
- Living Area 3rd Floor:
- 0 sq. ft.0 m2
- Fireplaces:
- 1
- Fireplace Details:
- Living Room
- Laundry Features:
- In House
- Water supply:
- Municipal
- Sewer:
- Sewer To Lot
- Cooling:
- None
- Heating:
- Electric, Forced Air, Heat Pump
- Fireplace:
- Yes
- F/S/W/D
- Bay Window(s), Skylight(s)
- Fencing: Full
- Ground Level
- 0
- Yes
- No
- Unrestricted
- Jurisdiction name:
- District of Saanich (SD61)
- Accessibility:
- Ground Level Main Floor, Primary Bedroom on Main
- Number of 2 piece baths:
- 0
- Number of 3 piece baths:
- 0
- Number of 4 piece baths:
- 1
- Number of 5 piece baths:
- 0
- Number of 2 piece Ensuites:
- 0
- Number of 3 piece Ensuites:
- 1
- Number of 4 piece Ensuites:
- 0
- Other Equipment:
- Central Vacuum Roughed-In, Electric Garage Door Opener
- Property Condition:
- Resale
- Exposure / Faces:
- West
- Layout:
- Rancher
- Lot Site Features:
- Corner Lot, Level, Private, Rectangular Lot
- Attached Garage:
- Yes
- Carport Spaces:
- 0
- Garage Spaces:
- 2
- Garage:
- Yes
- Parking Features:
- Attached, Garage Double
- Total Parking Spaces:
- 2
- Date Listed:
- Nov 14, 2024
- Original Price:
- 1249000.0
-
Photo 1 of 25
-
Photo 2 of 25
-
Photo 3 of 25
-
Photo 4 of 25
-
Photo 5 of 25
-
Photo 6 of 25
-
Photo 7 of 25
-
Photo 8 of 25
-
Photo 9 of 25
-
Photo 10 of 25
-
Photo 11 of 25
-
Photo 12 of 25
-
Photo 13 of 25
-
Photo 14 of 25
-
Photo 15 of 25
-
Photo 16 of 25
-
Photo 17 of 25
-
Photo 18 of 25
-
Photo 19 of 25
-
Photo 20 of 25
-
Photo 21 of 25
-
Photo 22 of 25
-
Photo 23 of 25
-
Photo 24 of 25
-
Photo 25 of 25
Larger map options:
Listed by Pemberton Holmes Ltd.
Data was last updated November 18, 2024 at 08:05 AM (UTC)
Area Statistics
- Listings on market:
- 13
- Avg list price:
- $1,249,000
- Min list price:
- $568,900
- Max list price:
- $1,995,000
- Avg days on market:
- 35
- Min days on market:
- 3
- Max days on market:
- 122
- Avg price per sq.ft.:
- $681.59
These statistics are generated based on the current listing's property type
and located in
SE Mt Doug. Average values are
derived using median calculations.
- MARTIN VELSEN
- RE/MAX OF NANAIMO
- 1 (250) 3272324
- Contact by Email
MLS® property information is provided under copyright© by the Vancouver Island Real Estate Board and Victoria Real Estate Board.
The information is from sources deemed reliable, but should not be relied upon without independent verification.
powered by myRealPage.com
