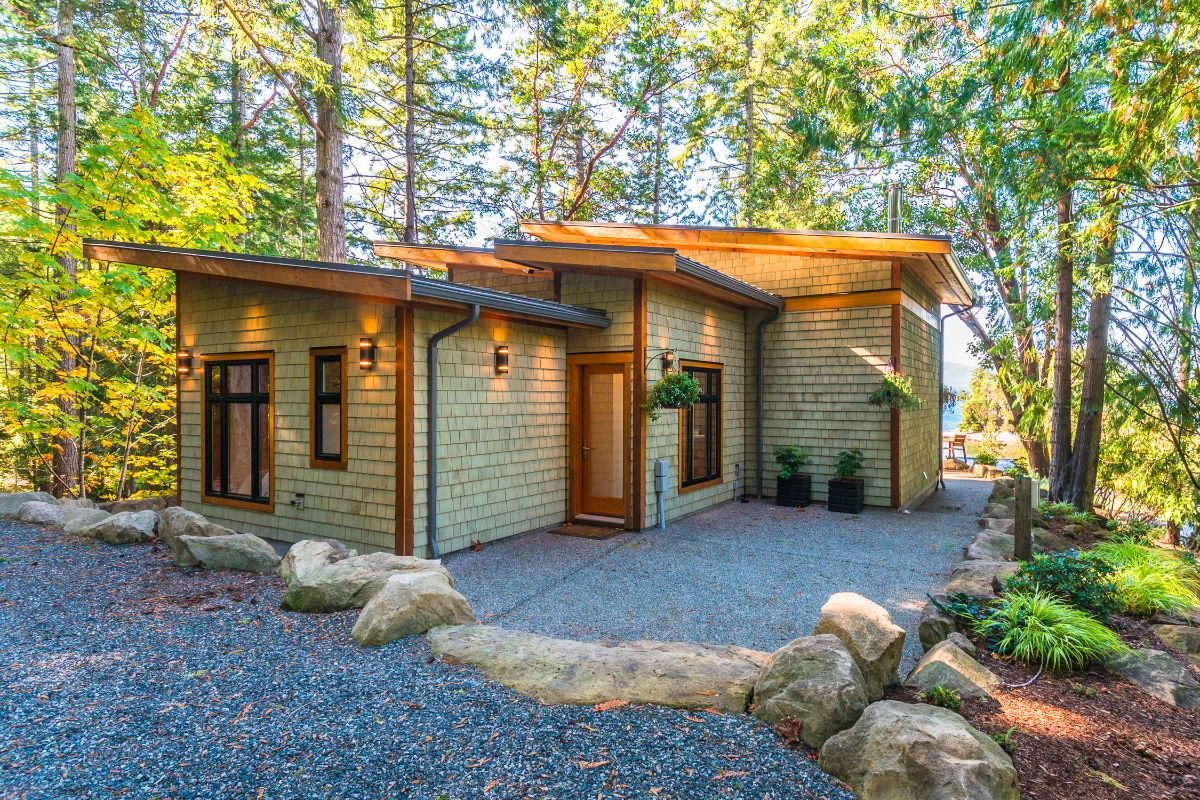105 400 Dupplin Rd
SW Rudd Park
Saanich
V8Z 1B7
$540,000
Residential
beds: 2
baths: 2.0
966 sq. ft.
built: 1994
- Status:
- Active
- Prop. Type:
- Residential
- MLS® Num:
- 995062
- Bedrooms:
- 2
- Bathrooms:
- 2
- Year Built:
- 1994
- Photos (20)
- Schedule / Email
- Send listing
- Mortgage calculator
- Print listing
Schedule a viewing:
Cancel any time.
Open House Sat April 19th 12-1:30pm! Welcome to this desirable CitySide 2 bed, 2 bath updated condo, located in a nice private location w/patio looking out to the garden courtyard! A very spacious floorplan includes a modern kitchen w/upgraded appliances, dining/ living rm combo complete w/cozy gas fireplace, large primary bedrm with loads of closet space, and an updated ensuite bathroom. The second bedroom is also a good size & as well as the second updated full 4 pc main bathrm. Features include NEW gas fireplace, tile entry, updated bathrooms, quality laminate flooring, newer washer/dryer, programmable thermostats, newer blinds, lighting, interior paint, handy laundry room, and extra storage. Great value and efficient unit w/gas fireplace heat included in monthly strata fee! Well-maintained building and strata w/newer roof and Fob system for entry. A nice community to live in and close to the Gorge waterway and bike to downtown Victoria. Don't miss this one!
- Property Type:
- Residential
- Type:
- Condo Apartment
- Year built:
- 1994 (Age: 31)
- Living Area:
- 966 sq. ft.89.7 m2
- Listing General Location:
- SW Rudd Park, Saanich West
- Bedrooms:
- 2
- Bathrooms:
- 2.0 (Full:-/Half:-)
- Lot Size:
- 1,048 sq. ft.97.4 m2
- Kitchens:
- 1
- Home Style:
- West Coast
- Building Name:
- City Side
- Building Type:
- Ground Level
- Building Features:
- Bike Storage
- Construction:
- Cement Fibre, Stucco, Wood
- New Construction:
- No
- Foundation:
- Concrete Perimeter
- Roof:
- Asphalt Torch On, Fibreglass Shingle, See Remarks
- Levels:
- 1
- Number of Storeys:
- 3
- Number of Buildings:
- 1
- Floor finish:
- Laminate, Tile
- Total Building Area:
- 966 sq. ft.89.7 m2
- Total Unfinished Area:
- 0 sq. ft.0 m2
- # Bedrooms or Dens Total:
- 2
- # Main Level Bedrooms:
- 2
- # Second Level Bedrooms:
- 0
- # Third Level Bedrooms:
- 0
- # Lower Level Bedrooms:
- 0
- # Other Level Bedrooms:
- 0
- # Main Level Bathrooms:
- 2
- # Second Level Bathrooms:
- 0
- # Third Level Bathrooms:
- 0
- # Lower Level Bathrooms:
- 0
- # Other Level Bathrooms:
- 0
- # Main Level Kitchens:
- 1
- # Second Level Kitchens:
- 0
- # Third Level Kitchens:
- 0
- # Lower Level Kitchens:
- 0
- # Other Level Kitchens:
- 0
- Living Area Lower Floor:
- 0 sq. ft.0 m2
- Living Area Main Floor:
- 966 sq. ft.89.7 m2
- Living Area Other Floor:
- 0 sq. ft.0 m2
- Living Area 2nd Floor:
- 0 sq. ft.0 m2
- Living Area 3rd Floor:
- 0 sq. ft.0 m2
- Patio Area:
- 82 sq. ft.7.62 m2
- Fireplaces:
- 1
- Fireplace Details:
- Gas, Living Room
- Laundry Features:
- In Unit
- Water supply:
- Municipal
- Sewer:
- Sewer Connected
- Cooling:
- None
- Heating:
- Baseboard, Electric, Natural Gas
- Fireplace:
- Yes
- Dishwasher, F/S/W/D, Oven/Range Electric
- Ceiling Fan(s), Dining/Living Combo, Storage
- Blinds, Insulated Windows, Screens
- Balcony/Patio
- Common Area, Elevator(s), Private Drive/Road
- Deck/Patio
- Main Level
- 0
- Confirm w/ Bylaws
- Aquariums, Birds, Cats OK, Dogs OK, Number Limit
- Two small dogs; two cats or one cat & one dog. Confirm w/ Bylaws
- Yes
- Confirm w/ Bylaws
- Yes
- Confirm w/ Bylaws
- Unrestricted
- Confirm w/ Bylaws
- Association Fee Includes:
- Gas, Insurance, Maintenance Grounds, Property Management, Water
- Association Fee Year:
- 2025
- Jurisdiction name:
- District of Saanich (SD61)
- Accessibility:
- Ground Level Main Floor, No Step Entrance, Primary Bedroom on Main
- Number of 2 piece baths:
- 0
- Number of 3 piece baths:
- 0
- Number of 4 piece baths:
- 1
- Number of 5 piece baths:
- 0
- Number of 2 piece Ensuites:
- 0
- Number of 3 piece Ensuites:
- 0
- Number of 4 piece Ensuites:
- 1
- Property Condition:
- Resale
- Exposure / Faces:
- West
- Layout:
- Condo
- Lot Site Features:
- Family-Oriented Neighbourhood, Private
- Attached Garage:
- No
- Carport Spaces:
- 0
- Garage Spaces:
- 0
- Garage:
- No
- Parking Features:
- Detached, Guest
- Total Parking Spaces:
- 1
- Common Parking Spaces:
- 1
- LCP Parking Spaces:
- 0
- Lot Parking Spaces:
- 0
- Date Listed:
- Apr 15, 2025
- Original Price:
- 540000.0
Larger map options:
Listed by RE/MAX Camosun
Data was last updated April 16, 2025 at 12:05 AM (UTC)
Area Statistics
- Listings on market:
- 175
- Avg list price:
- $999,000
- Min list price:
- $317,000
- Max list price:
- $4,350,000
- Avg days on market:
- 32
- Min days on market:
- 1
- Max days on market:
- 193
- Avg price per sq.ft.:
- $577.68
These statistics are generated based on the current listing's property type
and located in
Saanich West. Average values are
derived using median calculations.
- MARTIN VELSEN
- RE/MAX OF NANAIMO
- 1 (250) 3272324
- Contact by Email
MLS® property information is provided under copyright© by the Vancouver Island Real Estate Board and Victoria Real Estate Board.
The information is from sources deemed reliable, but should not be relied upon without independent verification.
powered by myRealPage.com
