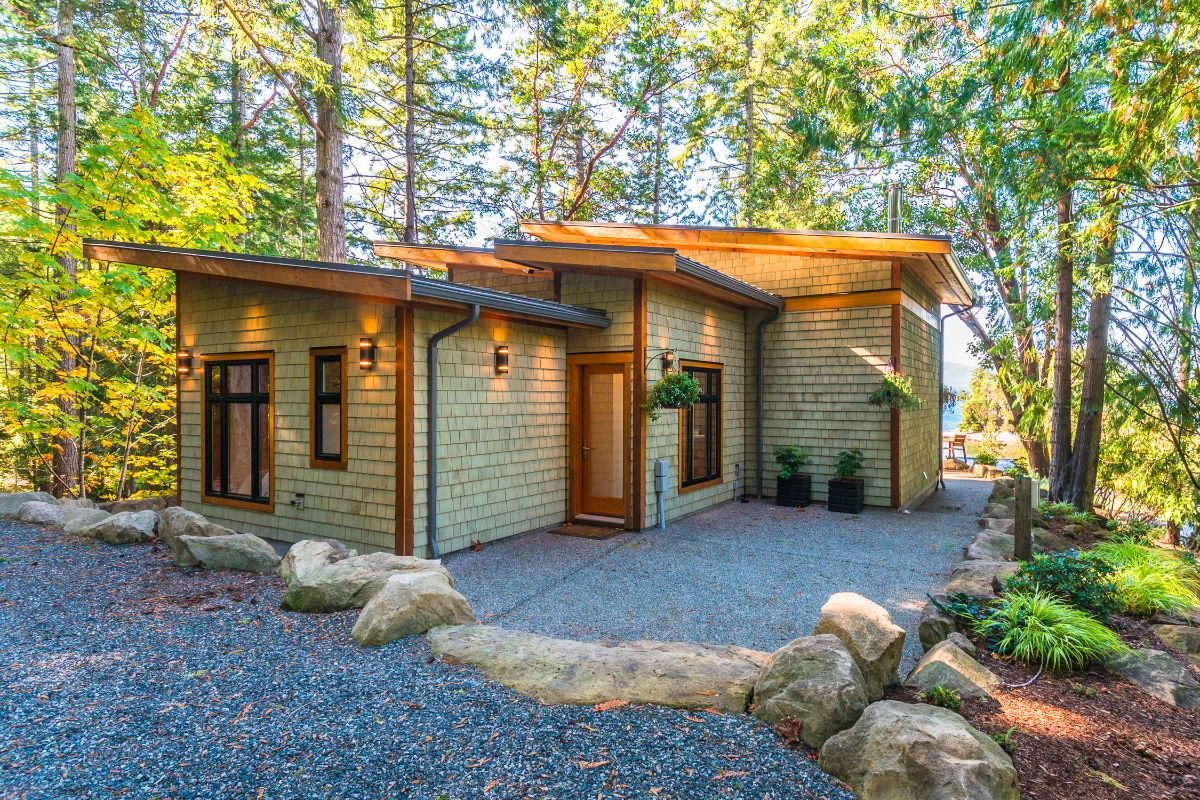4032 McLellan St
SW Glanford
Saanich
V8Z 3Y4
$989,999
Residential
beds: 4
baths: 2.0
1,848 sq. ft.
built: 1960
- Status:
- Active
- Prop. Type:
- Residential
- MLS® Num:
- 997942
- Bedrooms:
- 4
- Bathrooms:
- 2
- Year Built:
- 1960
- Photos (25)
- Schedule / Email
- Send listing
- Mortgage calculator
- Print listing
Schedule a viewing:
Cancel any time.
This is the opportunity you've been waiting for -- an unbeatable combination of space, location and value! Nestled in this highly desirable quiet neighbourhood, this 4 bed/2 bath home offers over 1,800 sq ft of living space with a bright, open-concept kitchen and tons of storage, that flows into the cozy living room, perfect for entertaining. Step out onto the spacious deck overlooking a large, fenced backyard ideal for kids, pets & bbq's in the afternoon sun. Fresh paint & carpet in recent years gives this home a clean & inviting feel. There's a full-height lower level with 2 bedrooms, a generous family room & a versatile workshop/laundry area, which does have suite potential. Location is everything and this beauty is only 15 mins to downtown with quick access to the Pat Bay Highway to get to the airport or ferry, plus it's close to 3 schools, Glanford Park, scenic trails & shopping. Great for a growing family or an investment. See it soon!
- Property Type:
- Residential
- Type:
- Single Family Residence
- Year built:
- 1960 (Age: 65)
- Living Area:
- 1,848 sq. ft.172 m2
- Listing General Location:
- SW Glanford, Saanich West
- Bedrooms:
- 4
- Bathrooms:
- 2.0 (Full:-/Half:-)
- Lot Size:
- 8,101 sq. ft.753 m2
- Kitchens:
- 1
- Construction:
- Frame Wood, Wood
- New Construction:
- No
- Basement:
- Full, Partially Finished, Walk-Out Access, With Windows
- Foundation:
- Concrete Perimeter
- Roof:
- Asphalt Torch On
- Levels:
- 2
- Floor finish:
- Carpet, Linoleum
- Total Building Area:
- 1,848 sq. ft.172 m2
- Total Unfinished Area:
- 0 sq. ft.0 m2
- # Bedrooms or Dens Total:
- 4
- # Main Level Bedrooms:
- 2
- # Second Level Bedrooms:
- 0
- # Third Level Bedrooms:
- 0
- # Lower Level Bedrooms:
- 2
- # Other Level Bedrooms:
- 0
- # Main Level Bathrooms:
- 1
- # Second Level Bathrooms:
- 0
- # Third Level Bathrooms:
- 0
- # Lower Level Bathrooms:
- 1
- # Other Level Bathrooms:
- 0
- # Main Level Kitchens:
- 1
- # Second Level Kitchens:
- 0
- # Third Level Kitchens:
- 0
- # Lower Level Kitchens:
- 0
- # Other Level Kitchens:
- 0
- Living Area Lower Floor:
- 924 sq. ft.85.8 m2
- Living Area Main Floor:
- 924 sq. ft.85.8 m2
- Living Area Other Floor:
- 0 sq. ft.0 m2
- Living Area 2nd Floor:
- 0 sq. ft.0 m2
- Living Area 3rd Floor:
- 0 sq. ft.0 m2
- Fireplaces:
- 0
- Laundry Features:
- In House
- Water supply:
- Municipal
- Sewer:
- Sewer To Lot
- Cooling:
- None
- Heating:
- Forced Air, Oil
- Fireplace:
- No
- F/S/W/D
- Dining/Living Combo, Vaulted Ceiling(s)
- Balcony/Patio, Fencing: Partial
- Split Level
- 0
- Yes
- No
- Unrestricted
- Jurisdiction name:
- District of Saanich (SD61)
- Number of 2 piece baths:
- 0
- Number of 3 piece baths:
- 1
- Number of 4 piece baths:
- 1
- Number of 5 piece baths:
- 0
- Number of 2 piece Ensuites:
- 0
- Number of 3 piece Ensuites:
- 0
- Number of 4 piece Ensuites:
- 0
- Property Condition:
- Contact List Licensee, Resale
- Exposure / Faces:
- East
- Layout:
- Split Entry
- Lot Site Features:
- Private, Rectangular Lot
- Carport Spaces:
- 1
- Garage Spaces:
- 0
- Garage:
- No
- Parking Features:
- Attached, Carport, Driveway
- Total Parking Spaces:
- 1
- Date Listed:
- May 08, 2025
- Original Price:
- 989999.0
-
4032 McLellan
-
Photo 2 of 25
-
Front lawn with lots of shade.
-
Kitchen area with loads of cabinet space.
-
Light & bright!
-
Photo 6 of 25
-
Open concept to living room.
-
Comfy cozy:)
-
Photo 9 of 25
-
Primary bedroom.
-
Photo 11 of 25
-
2nd bedroom upstairs used as office.
-
Upstairs bathroom
-
Enjoy movie nights in this family room.
-
Room for everyone!
-
Lower bedroom #3
-
Downstairs bedroom #4
-
Downstairs bathroom with heated tiles!
-
Laundry/workshop/storage area.
-
Spacious sunny backyard deck.
-
Photo 21 of 25
-
Access deck from the kitchen.
-
Photo 23 of 25
-
Photo 24 of 25
-
Lots of space to enjoy in this backyard.
Larger map options:
Listed by eXp Realty
Data was last updated June 1, 2025 at 12:05 PM (UTC)
Area Statistics
- Listings on market:
- 22
- Avg list price:
- $1,044,900
- Min list price:
- $630,000
- Max list price:
- $1,439,000
- Avg days on market:
- 45
- Min days on market:
- 3
- Max days on market:
- 144
- Avg price per sq.ft.:
- $632.9
These statistics are generated based on the current listing's property type
and located in
SW Glanford. Average values are
derived using median calculations.
- MARTIN VELSEN
- RE/MAX OF NANAIMO
- 1 (250) 3272324
- Contact by Email
MLS® property information is provided under copyright© by the Vancouver Island Real Estate Board and Victoria Real Estate Board.
The information is from sources deemed reliable, but should not be relied upon without independent verification.
powered by myRealPage.com
