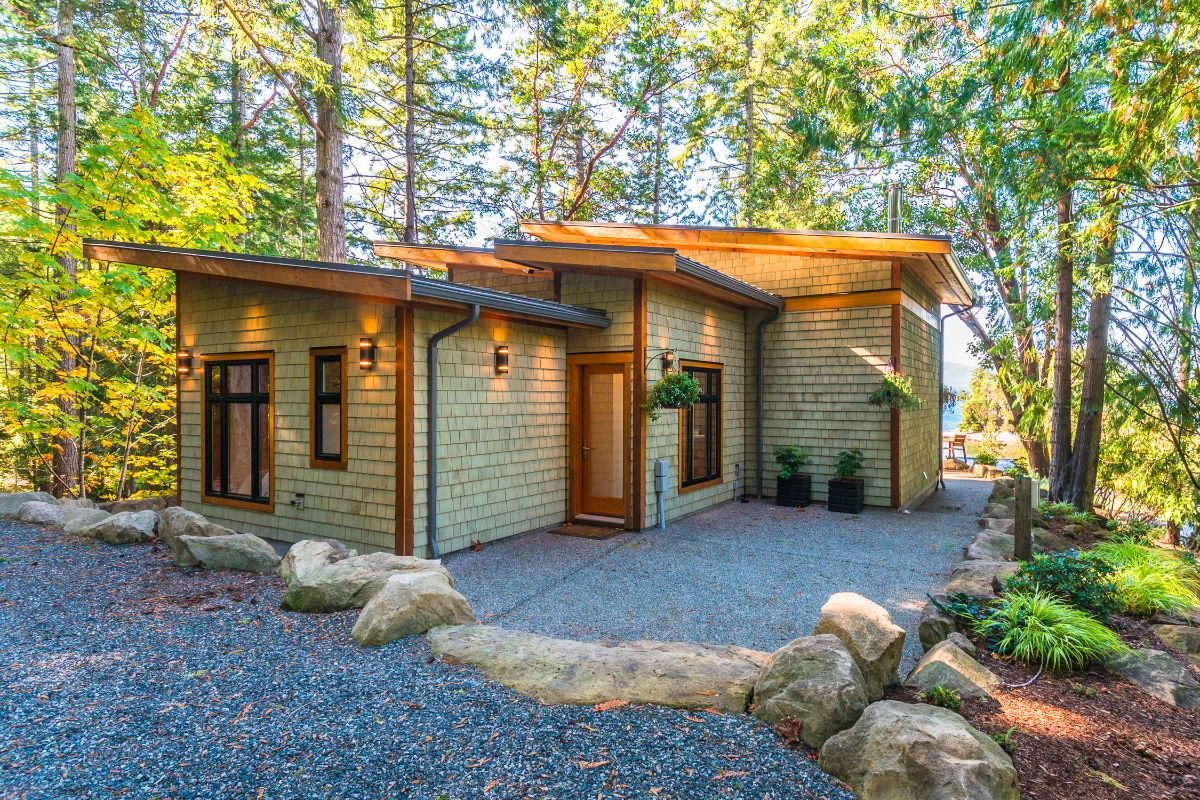1321 Finlayson St
Vi Mayfair
Victoria
V8T 2V5
$999,000
Residential
beds: 4
baths: 2.0
1,905 sq. ft.
built: 1915
- Status:
- Active
- Prop. Type:
- Residential
- MLS® Num:
- 999233
- Bedrooms:
- 4
- Bathrooms:
- 2
- Year Built:
- 1915
- Photos (15)
- Schedule / Email
- Send listing
- Mortgage calculator
- Print listing
Schedule a viewing:
Cancel any time.
This well-maintained 4-bed, 2-bath home offers flexibility & strong income potential in a prime location—just minutes from Mayfair Mall, Hillside Mall & essential amenities.Situated on a nearly 4000sqft lot, the 1958sqft home features 2 self-contained 2-bed suites, ideal for multigenerational living, rental income, or future development.Upstairs, you'll find a bright living & dining area, a large eat-in kitchen & 2 good sized bedrooms.Step out to the back deck for easy access to the yard—perfect for entertaining or relaxing outdoors.Downstairs offers a separate 2-bed suite w/ kitchen, bright living space & full bath w/tub/shower combo.Recent updates include refreshed landscaping, updated fencing & a newly finished back patio. With 2 off-street parking spaces & current month-to-month tenancies generating $5,200/mnth (w/tenants open to vacating), this property offers excellent flexibility for both investors & owner-occupiers.An exceptional opportunity in a vibrant, central neighbourhood!
- Property Type:
- Residential
- Type:
- Single Family Residence
- Year built:
- 1915 (Age: 110)
- Living Area:
- 1,905 sq. ft.177 m2
- Listing General Location:
- Vi Mayfair, Victoria
- Bedrooms:
- 4
- Bathrooms:
- 2.0 (Full:-/Half:-)
- Lot Size:
- 3,828 sq. ft.356 m2
- Lot Details:
- 33 ft wide x 116 ft deep
- Kitchens:
- 2
- Home Style:
- Character
- Building Features:
- Basement
- Construction:
- Frame Wood, Stucco
- New Construction:
- No
- Basement:
- Finished, Full, Walk-Out Access, With Windows
- Foundation:
- Concrete Perimeter
- Roof:
- Asphalt Shingle
- Levels:
- 3
- Other Structures:
- Guest Accommodations
- Floor finish:
- Carpet, Tile, Wood
- Total Building Area:
- 2,427 sq. ft.225 m2
- Total Unfinished Area:
- 522 sq. ft.48.5 m2
- # Bedrooms or Dens Total:
- 4
- # Main Level Bedrooms:
- 2
- # Second Level Bedrooms:
- 0
- # Third Level Bedrooms:
- 0
- # Lower Level Bedrooms:
- 2
- # Other Level Bedrooms:
- 0
- # Main Level Bathrooms:
- 1
- # Second Level Bathrooms:
- 0
- # Third Level Bathrooms:
- 0
- # Lower Level Bathrooms:
- 1
- # Other Level Bathrooms:
- 0
- # Main Level Kitchens:
- 1
- # Second Level Kitchens:
- 0
- # Third Level Kitchens:
- 0
- # Lower Level Kitchens:
- 1
- # Other Level Kitchens:
- 0
- Living Area Lower Floor:
- 1,022 sq. ft.94.9 m2
- Living Area Main Floor:
- 1,006 sq. ft.93.5 m2
- Living Area Other Floor:
- 0 sq. ft.0 m2
- Living Area 2nd Floor:
- 0 sq. ft.0 m2
- Living Area 3rd Floor:
- 0 sq. ft.0 m2
- Fireplaces:
- 0
- Laundry Features:
- In House
- Water supply:
- Municipal
- Sewer:
- Sewer To Lot
- Cooling:
- None
- Heating:
- Baseboard, Electric
- Fireplace:
- No
- Dishwasher, F/S/W/D
- Breakfast Nook, Eating Area, Storage
- Balcony/Patio, Fencing: Full, Low Maintenance Yard
- Main Level
- 0
- Yes
- No
- Unrestricted
- Jurisdiction name:
- City of Victoria
- Accessibility:
- Primary Bedroom on Main
- Number of 2 piece baths:
- 0
- Number of 3 piece baths:
- 0
- Number of 4 piece baths:
- 2
- Number of 5 piece baths:
- 0
- Number of 2 piece Ensuites:
- 0
- Number of 3 piece Ensuites:
- 0
- Number of 4 piece Ensuites:
- 0
- Other Equipment:
- Central Vacuum
- Property Condition:
- Resale
- Exposure / Faces:
- Northwest
- Layout:
- Main Level Entry with Lower Level(s)
- Lot Site Features:
- Cleared, Private, Rectangular Lot, Serviced
- Attached Garage:
- No
- Carport Spaces:
- 0
- Garage Spaces:
- 0
- Garage:
- No
- Parking Features:
- Driveway
- Total Parking Spaces:
- 2
- Common Parking Spaces:
- 0
- Date Listed:
- May 09, 2025
- Original Price:
- 999000.0
Larger map options:
Listed by RE/MAX Camosun
Data was last updated May 10, 2025 at 08:05 PM (UTC)
Area Statistics
- Listings on market:
- 12
- Avg list price:
- $959,000
- Min list price:
- $390,000
- Max list price:
- $1,499,000
- Avg days on market:
- 23
- Min days on market:
- 1
- Max days on market:
- 38
- Avg price per sq.ft.:
- $568.82
These statistics are generated based on the current listing's property type
and located in
Vi Mayfair. Average values are
derived using median calculations.
- MARTIN VELSEN
- RE/MAX OF NANAIMO
- 1 (250) 3272324
- Contact by Email
MLS® property information is provided under copyright© by the Vancouver Island Real Estate Board and Victoria Real Estate Board.
The information is from sources deemed reliable, but should not be relied upon without independent verification.
powered by myRealPage.com
